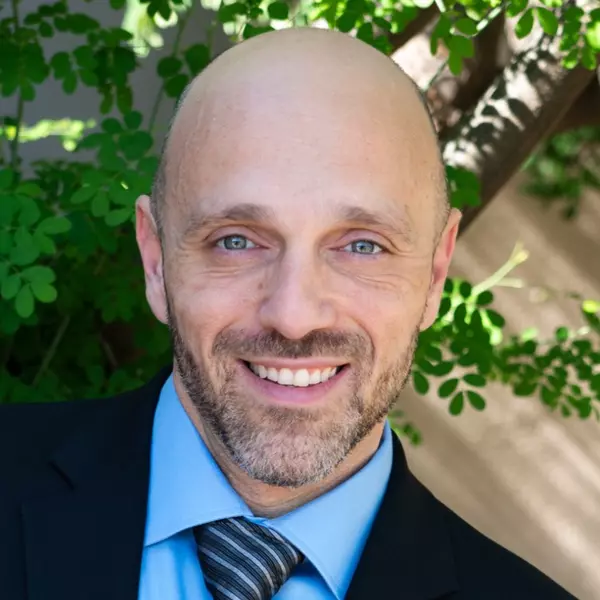$1,049,000
$1,049,000
For more information regarding the value of a property, please contact us for a free consultation.
8202 N 14TH Street Phoenix, AZ 85020
4 Beds
3.5 Baths
3,375 SqFt
Key Details
Sold Price $1,049,000
Property Type Single Family Home
Sub Type Single Family Residence
Listing Status Sold
Purchase Type For Sale
Square Footage 3,375 sqft
Price per Sqft $310
MLS Listing ID 6574431
Sold Date 08/02/23
Style Territorial/Santa Fe
Bedrooms 4
HOA Y/N No
Originating Board Arizona Regional Multiple Listing Service (ARMLS)
Year Built 1988
Annual Tax Amount $3,496
Tax Year 2022
Lot Size 0.256 Acres
Acres 0.26
Property Sub-Type Single Family Residence
Property Description
Welcome to your centrally located private hacienda. This home is nestled within a mature neighborhood that abuts a picturesque Phoenix Mountain Preserve. This exceptional property offers a split floor plan that can easily accommodate a large or multi-generational family with room to spare.
A secluded courtyard, complete with a pool, large covered patio, & breathtaking mountain views is an entertainer's dream. This expansive property boasts 4 bedrooms (with 2 masters on opposite ends of the home), 3.5 baths, a den, a casita, as well as a large utility/flex room. Recent upgrades include new A/C units, new windows & patio doors, an H20 filtration system, & tankless water heater to name a few. Don't miss out on this unique mountain oasis!
Location
State AZ
County Maricopa
Direction Proceed east on Northern, then north on 14th St. Home will be on the west side of the street.
Rooms
Other Rooms BonusGame Room
Master Bedroom Split
Den/Bedroom Plus 6
Separate Den/Office Y
Interior
Interior Features High Speed Internet, Granite Counters, Eat-in Kitchen, Pantry, Full Bth Master Bdrm, Separate Shwr & Tub
Heating Natural Gas
Cooling Central Air, Ceiling Fan(s)
Flooring Carpet, Tile
Fireplaces Type 2 Fireplace, Living Room, Master Bedroom, Gas
Fireplace Yes
Window Features Skylight(s),Dual Pane
Appliance Gas Cooktop, Water Purifier
SPA None
Exterior
Exterior Feature Other, Balcony, Private Yard
Parking Features Unassigned
Garage Spaces 2.0
Garage Description 2.0
Fence Block
Pool Fenced, Private
Community Features Biking/Walking Path
Amenities Available None
Roof Type Built-Up
Porch Covered Patio(s)
Private Pool Yes
Building
Lot Description Desert Back, Desert Front, Gravel/Stone Front, Gravel/Stone Back
Story 2
Builder Name Custom
Sewer Public Sewer
Water City Water
Architectural Style Territorial/Santa Fe
Structure Type Other,Balcony,Private Yard
New Construction No
Schools
Elementary Schools Washington Elementary School
Middle Schools Royal Palm Middle School
High Schools Sunnyslope High School
School District Glendale Union High School District
Others
HOA Fee Include No Fees
Senior Community No
Tax ID 160-11-004-T
Ownership Fee Simple
Acceptable Financing Cash, Conventional, 1031 Exchange, VA Loan
Horse Property N
Listing Terms Cash, Conventional, 1031 Exchange, VA Loan
Financing Conventional
Read Less
Want to know what your home might be worth? Contact us for a FREE valuation!

Our team is ready to help you sell your home for the highest possible price ASAP

Copyright 2025 Arizona Regional Multiple Listing Service, Inc. All rights reserved.
Bought with Realty ONE Group





